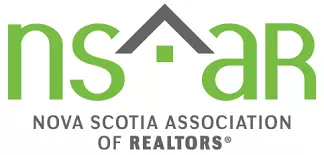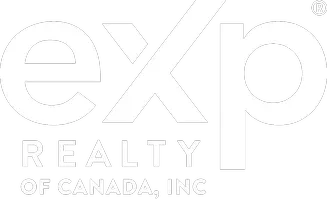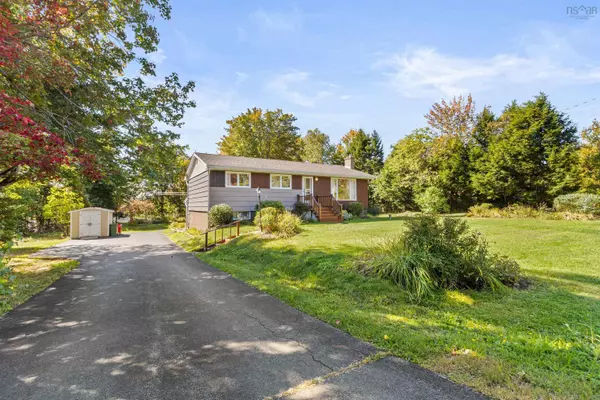1059 Fall River Rd Fall River, NS B2T 1E9

UPDATED:
Key Details
Property Type Single Family Home
Sub Type Single Family Residence
Listing Status Active
Purchase Type For Sale
Square Footage 1,877 sqft
Price per Sqft $284
MLS Listing ID 202524898
Bedrooms 4
Full Baths 2
HOA Y/N No
Lot Size 0.344 Acres
Acres 0.3444
Property Sub-Type Single Family Residence
Source Nova Scotia
Property Description
Location
Province NS
County Halifax
Area 30-Waverley, Fall River, Oakfield
Zoning R-1B
Region Halifax - Dartmouth
City Region Halifax - Dartmouth
Rooms
Basement Finished
Bedroom 2 13'11\" x 12'
Living Room 13' x 20'7\"
Dining Room 9'11\" x 12'2\"
Kitchen 9'7\" x 9'1\"
Interior
Interior Features High Speed Internet
Heating Fireplace(s), Forced Air, Furnace, Ductless
Flooring Hardwood, Laminate, Linoleum
Fireplaces Type Wood Burning
Inclusions Appliances + Window Coverings
Equipment No Rental Equipment
Fireplace Yes
Appliance Electric Range, Dishwasher, Dryer - Electric, Washer, Refrigerator
Exterior
Community Features Near Public Transport, Recreation Center, School Bus Service, Shopping, Place of Worship
Utilities Available Electric, Cable Connected, Electricity Connected, Phone Connected
View Y/N No
Roof Type Asphalt
Porch Deck
Garage No
Private Pool No
Building
Lot Description Under 0.5 Acres, Landscaped
Dwelling Type Detached
Story 1
Foundation Concrete Perimeter
Sewer Septic Tank
Water Municipal
Level or Stories One
New Construction No
Schools
Elementary Schools Ash Lee Jefferson Elementary School
Middle Schools Georges P Vanier Junior High School
High Schools Lockview High School
Others
Ownership Freehold
ParcelsYN No
Virtual Tour https://youriguide.com/1059_fall_river_rd_fall_river_ns/





