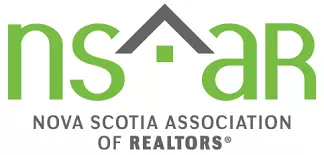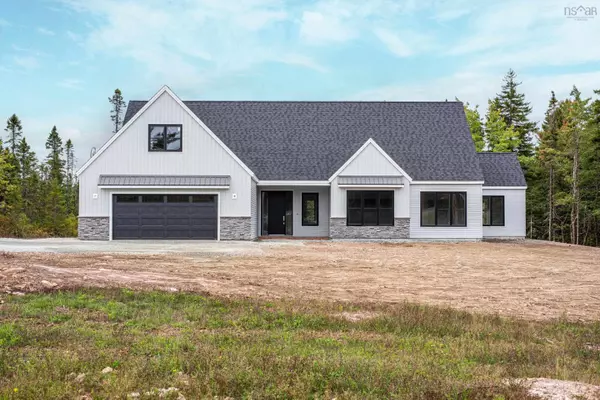691 Celebration Dr #Lot 742 Fall River, NS B2T 0V1

UPDATED:
Key Details
Property Type Single Family Home
Sub Type Single Family Residence
Listing Status Active
Purchase Type For Sale
Square Footage 2,888 sqft
Price per Sqft $408
MLS Listing ID 202524873
Bedrooms 3
Full Baths 2
Half Baths 1
HOA Y/N No
Lot Size 1.661 Acres
Acres 1.6608
Property Sub-Type Single Family Residence
Source Nova Scotia
Property Description
Location
Province NS
County Halifax
Area 30-Waverley, Fall River, Oakfield
Zoning R1
Region Halifax - Dartmouth
City Region Halifax - Dartmouth
Rooms
Basement None
Bedroom 2 13' x 5'8\"
Living Room 12'6\" x 10'
Dining Room 5'3\" x 10'8\" (Pantry)
Kitchen 9'5\" x 11'9\"
Interior
Interior Features Ensuite Bath, High Speed Internet
Heating Fireplace(s), Heat Pump, In Floor
Flooring Engineered Hardwood, Tile
Fireplaces Type Electric
Equipment Air Exchanger, HRV (Heat Rcvry Ventln), No Rental Equipment
Fireplace Yes
Appliance None
Exterior
Garage Spaces 2.0
Community Features Golf, Park, Playground, Recreation Center, School Bus Service, Shopping, Place of Worship
Utilities Available Electric, Cable Connected, Electricity Connected, Phone Connected
View Y/N No
Roof Type Asphalt,Metal
Porch Deck, Patio
Total Parking Spaces 4
Garage Yes
Private Pool No
Building
Lot Description 1 to 2.99 Acres, Partially Cleared, Not Landscaped, Level, Wooded
Dwelling Type Detached
Story 1
Foundation Concrete Perimeter, Slab
Sewer Septic Tank
Water Drilled Well
Level or Stories One
New Construction Yes
Schools
Elementary Schools Ash Lee Jefferson Elementary School
Middle Schools Georges P Vanier Junior High School
High Schools Lockview High School
Others
Ownership Freehold
ParcelsYN No
Virtual Tour https://alishaknowles.ca/691-celebration-dr.html





