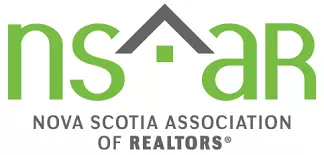27 Arvida Ave Halifax, NS B3R 1K7

UPDATED:
Key Details
Property Type Single Family Home
Sub Type Single Family Residence
Listing Status Active
Purchase Type For Sale
Square Footage 1,541 sqft
Price per Sqft $324
MLS Listing ID 202524859
Bedrooms 4
Full Baths 1
HOA Y/N No
Year Built 1956
Lot Size 5,000 Sqft
Acres 0.1148
Property Sub-Type Single Family Residence
Source Nova Scotia
Property Description
Location
Province NS
County Halifax
Area 7-Spryfield
Zoning R-2
Region Halifax - Dartmouth
City Region Halifax - Dartmouth
Rooms
Basement Full, Partially Finished
Living Room 11'.9\" x 13'.4\" /na
Dining Room 13'.4\" x 13'.5\" /na
Kitchen 10' x 11'.6\" /36\"
Interior
Interior Features High Speed Internet
Heating Forced Air
Flooring Laminate
Inclusions Fridge, Stove, Dishwasher, Washer & Dryer, Microwave Rangehood.
Equipment Other Rental Equipment
Fireplace No
Appliance Stove, Dishwasher, Dryer, Washer, Refrigerator
Exterior
Utilities Available Cable Connected, Electricity Connected, Phone Connected
View Y/N No
Roof Type Asphalt
Total Parking Spaces 1
Garage No
Private Pool No
Building
Lot Description Under 0.5 Acres, Cleared
Dwelling Type Detached
Foundation Concrete Perimeter
Sewer Municipal
Water Municipal
Architectural Style Bungalow
New Construction No
Schools
Elementary Schools Elizabeth Sutherland School
Middle Schools Elizabeth Sutherland School
Others
Ownership Freehold
ParcelsYN No
Virtual Tour https://my.matterport.com/show/?m=wNTaW4jNuab&mls=1





