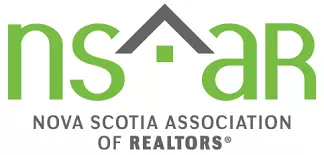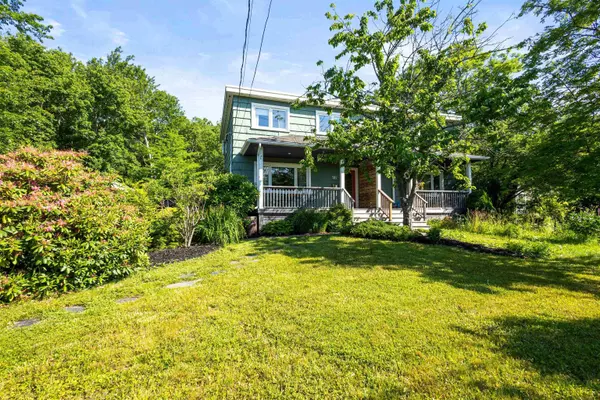98A Williams Lake Rd Halifax, NS B3P 1T3

UPDATED:
Key Details
Property Type Single Family Home
Sub Type Single Family Residence
Listing Status Active
Purchase Type For Sale
Square Footage 1,674 sqft
Price per Sqft $313
MLS Listing ID 202524702
Bedrooms 3
Full Baths 2
Half Baths 1
HOA Y/N No
Year Built 1968
Lot Size 8,960 Sqft
Acres 0.2057
Property Sub-Type Single Family Residence
Source Nova Scotia
Property Description
Location
Province NS
County Halifax
Area 8-Armdale/Purcell'S Cove/Herring Cove
Region Halifax - Dartmouth
City Region Halifax - Dartmouth
Rooms
Basement Full, Finished
Bedroom 2 9.8x11.2
Living Room 7x11.8
Dining Room 13.4x11.8
Kitchen 4.1x4.3
Interior
Interior Features High Speed Internet
Heating Fireplace(s), Forced Air, Furnace, Heat Pump
Flooring Carpet, Ceramic Tile, Hardwood, Laminate, Tile
Fireplaces Type Electric
Inclusions Appliances.
Equipment Sump Pump, No Rental Equipment
Fireplace Yes
Appliance Stove, Dishwasher, Dryer, Washer, Range Hood, Refrigerator
Exterior
Garage Spaces 2.0
Fence Fenced
Community Features Park, Playground, Near Public Transport, School Bus Service, Marina, Place of Worship
Utilities Available Electric, Cable Connected, Electricity Connected, Phone Connected
View Y/N No
Roof Type Rolled/Hot Mop
Porch Deck
Total Parking Spaces 2
Garage Yes
Private Pool No
Building
Lot Description Under 0.5 Acres, Landscaped, Sloping/Terraced, Wooded
Dwelling Type Semi-Detached
Story 2
Foundation Concrete Perimeter
Sewer Municipal
Water Municipal
Level or Stories 2 Storey
New Construction No
Schools
Elementary Schools John W Macleod-Fleming Tower Elementary School
Middle Schools Cunard Junior High School
High Schools Jl Ilsley High School
Others
Ownership Freehold
ParcelsYN No
Virtual Tour https://youriguide.com/98a_williams_lake_rd_halifax_ns/





