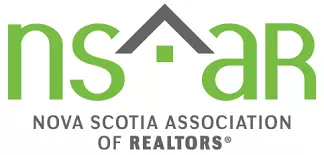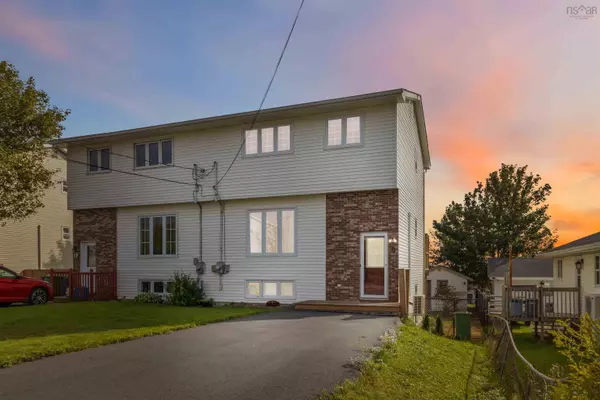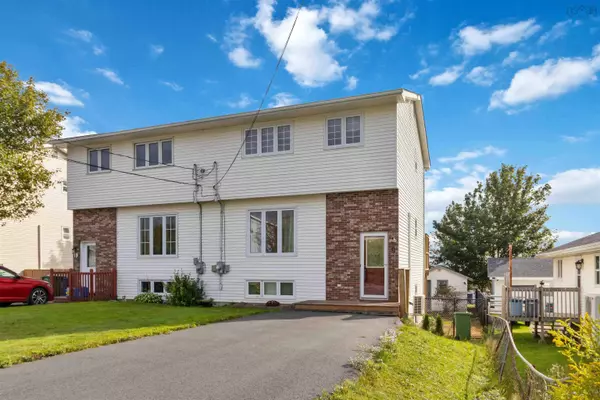9 Cannon Cres Eastern Passage, NS B3G 1E9

UPDATED:
Key Details
Property Type Single Family Home
Sub Type Single Family Residence
Listing Status Active
Purchase Type For Sale
Square Footage 1,592 sqft
Price per Sqft $270
MLS Listing ID 202524597
Bedrooms 3
Full Baths 2
Half Baths 1
HOA Y/N No
Year Built 1986
Lot Size 3,358 Sqft
Acres 0.0771
Property Sub-Type Single Family Residence
Source Nova Scotia
Property Description
Location
Province NS
County Halifax
Area 11-Dartmouth Woodside, Eastern Passage, Cow Bay
Zoning R1
Region Halifax - Dartmouth
City Region Halifax - Dartmouth
Rooms
Basement Full, Finished, Walk-Out Access
Living Room 9.0 x 9.6
Dining Room 4.7 x 3.11
Kitchen 14.5 x 11.2 - jog
Interior
Interior Features High Speed Internet
Heating Baseboard, Ductless
Flooring Carpet, Ceramic Tile, Laminate
Inclusions Fridge, Stove, Microwave, Dishwasher, Washer & Dryer
Equipment No Rental Equipment
Fireplace No
Appliance Stove, Dishwasher, Dryer, Washer, Range Hood, Refrigerator
Exterior
Fence Fenced
Community Features Golf, Playground, Near Public Transport, Shopping, Marina, Place of Worship
Utilities Available Electric, Cable Connected, Electricity Connected, Phone Connected
View Y/N Yes
View Ocean
Roof Type Asphalt
Garage No
Private Pool No
Building
Lot Description Under 0.5 Acres, Cleared, Landscaped, Level
Dwelling Type Semi-Detached
Story 2
Foundation Concrete Perimeter
Sewer Municipal
Water Municipal
Level or Stories 2 Storey
New Construction No
Schools
Elementary Schools Ocean View / Seaside Elementary Schools
Middle Schools Eastern Passage Education Centre
High Schools Island View High School
Others
Ownership Freehold
ParcelsYN No
Virtual Tour https://my.matterport.com/show/?m=PvSW4kstHGm&mls=1





